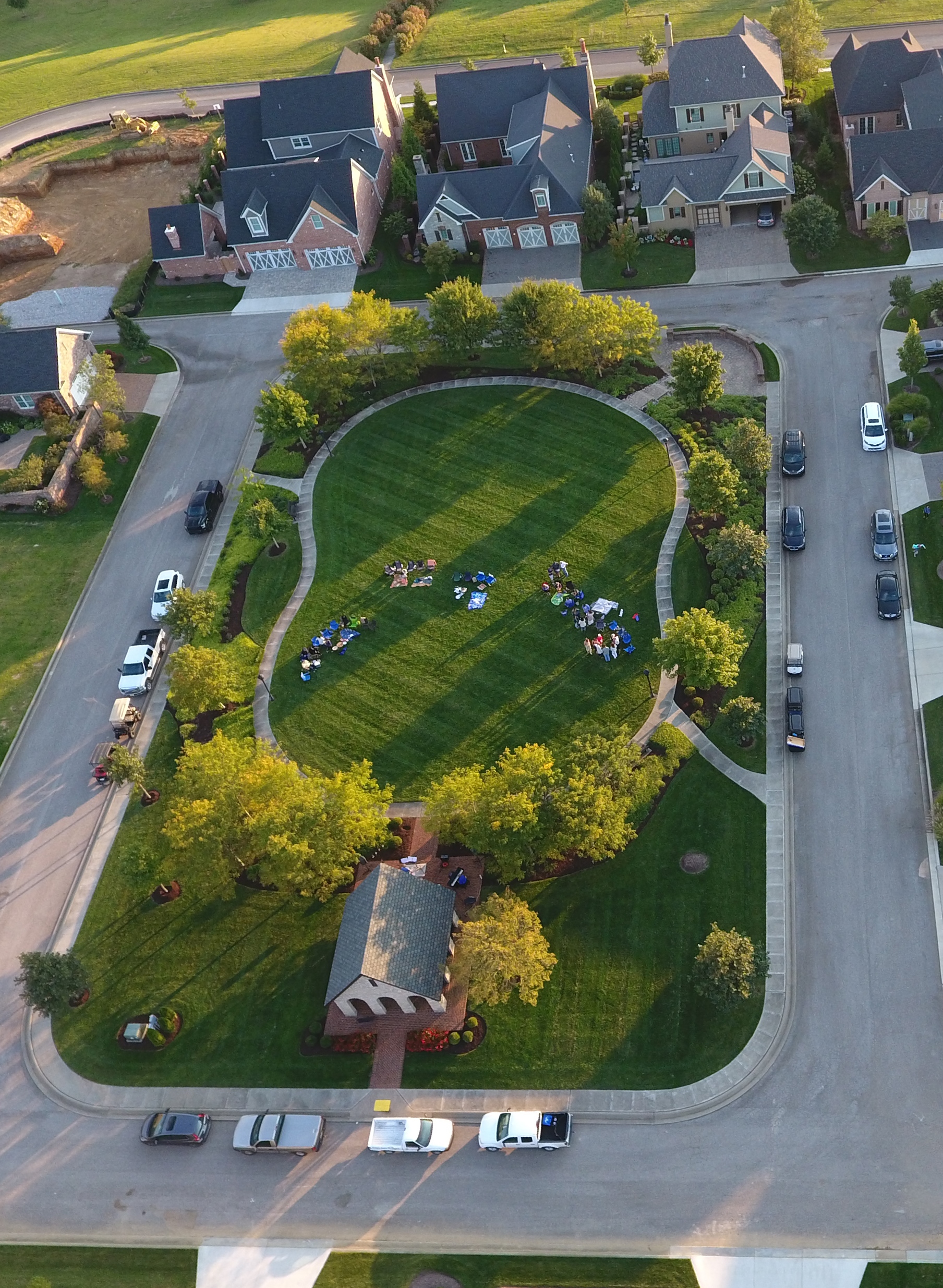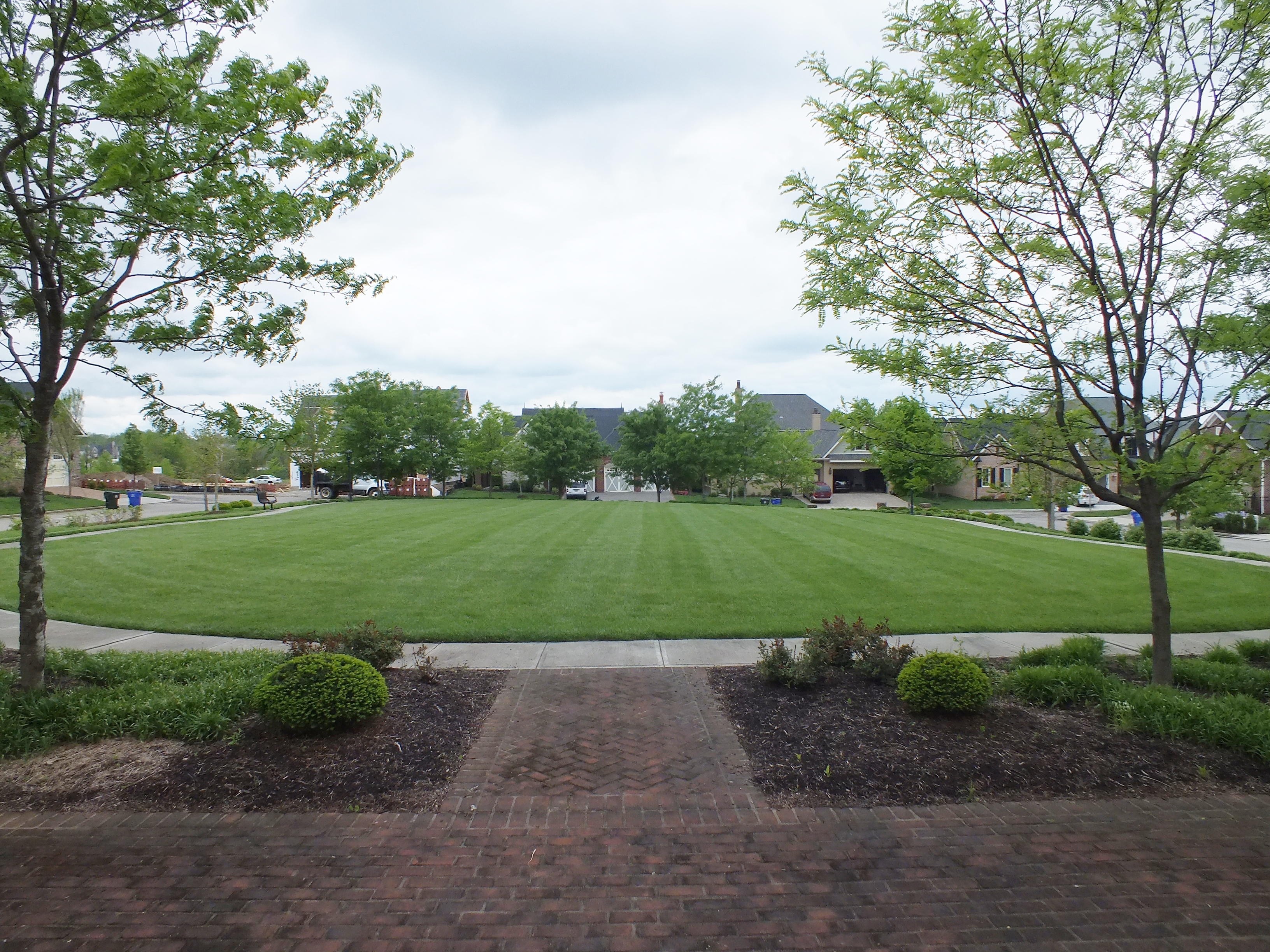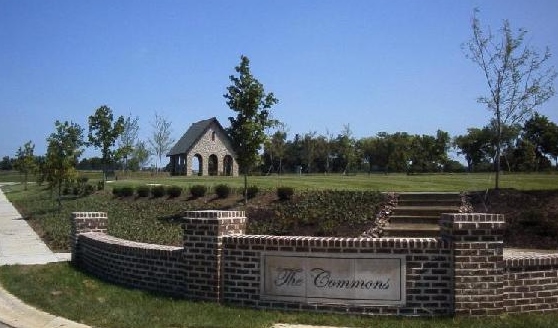The Commons at Ashford Oaks
Coventry Neighborhood Park
|
Coventry is an English themed mixed use neighborhood in Lexington, Kentucky. Plans for Coventry included a neighborhood park near the entrance of the community. Large street trees provide an attractive streetscape that draws you from the entrance into the park. This small neighborhood park has lush landscaping and an open lawn area for informal play while a picnic pavilion provides an informal gathering space for residents of the community.
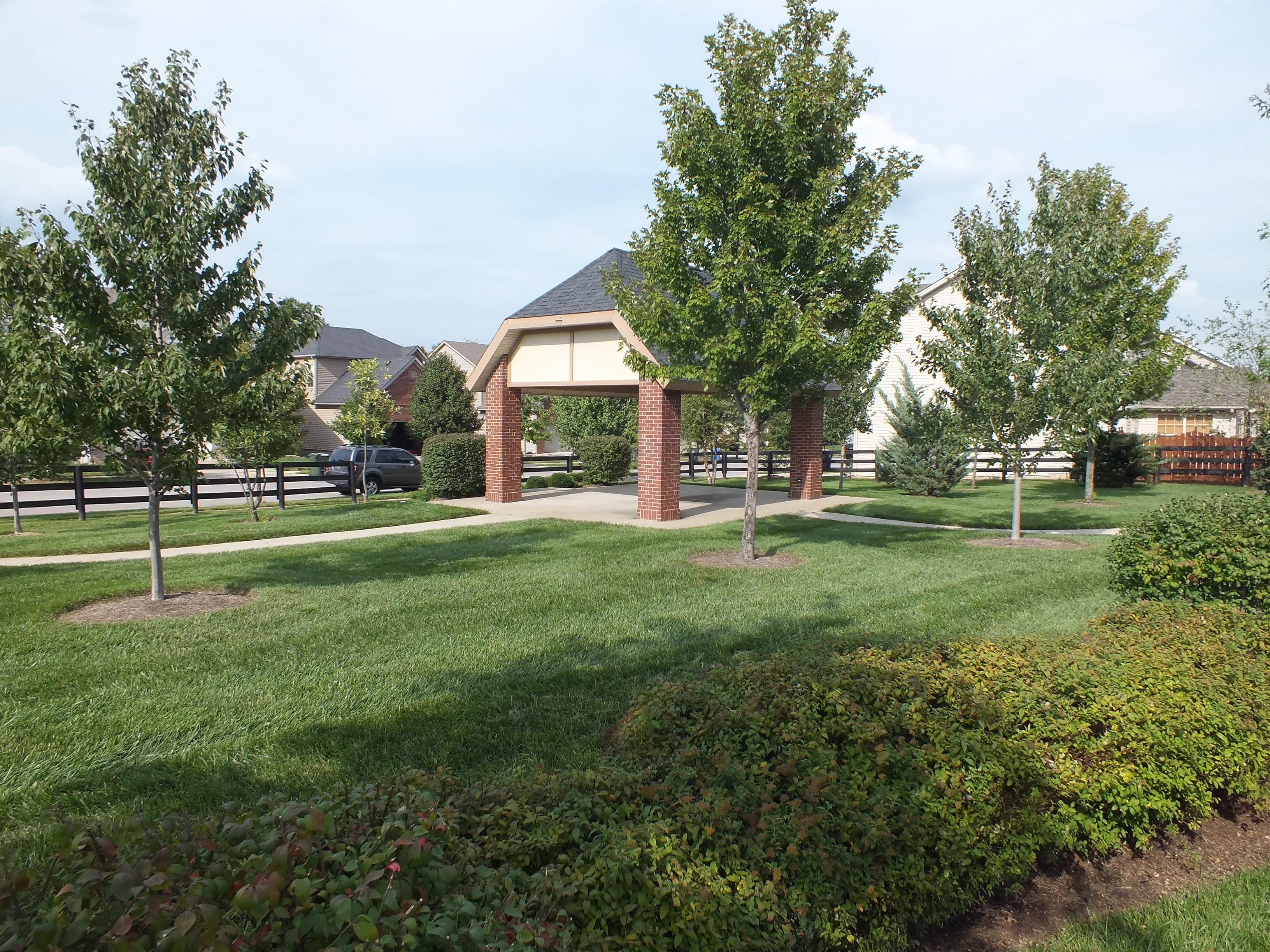 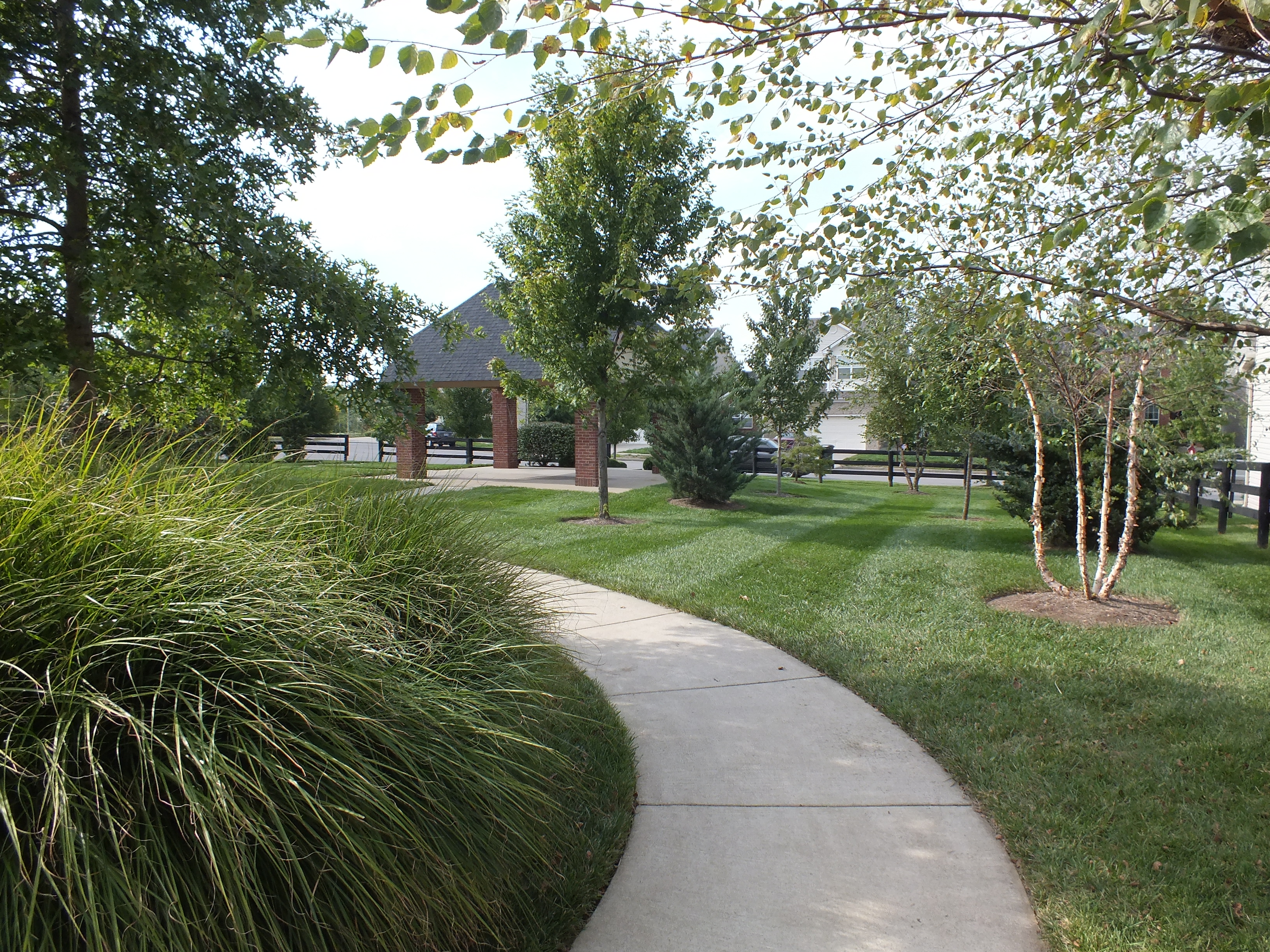 |
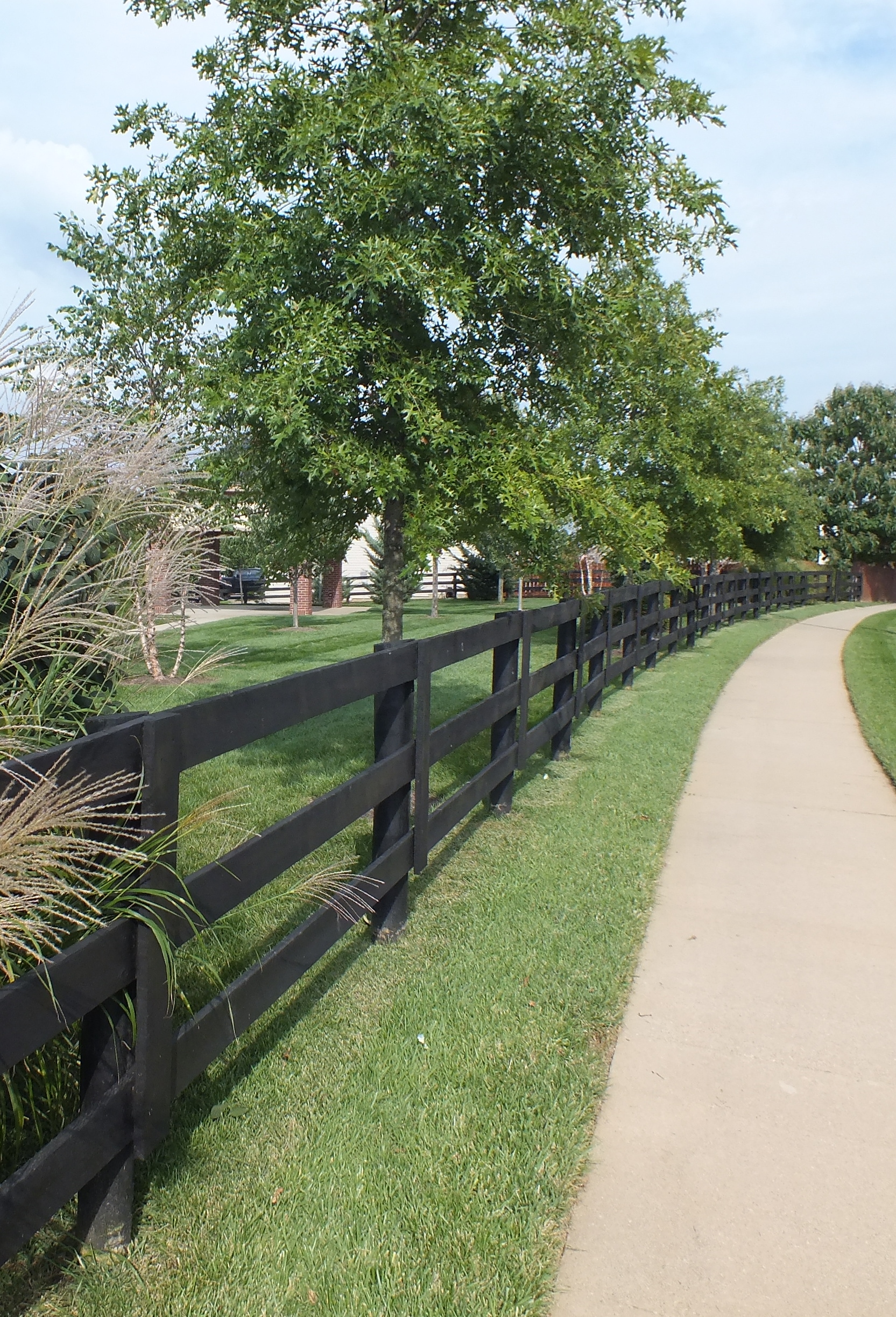
|
The Pond at Lakewood Park
|
This two and a half acre pond located within the Lakewood Park Community in Lexington, Kentucky is a vital part of the area’s stormwater drainage and pollution control system. The pond captures water before it enters Lexington’s Reservoir #2. It is also a host to numerous flora and fauna including the Great Blue Heron and the Bald Eagle. The pond restoration project included dredging, bank stabilization, aeration, invasive plant removal, native plantings, boulder retaining walls with planting pockets, and the restoration of the primary inlet stream with water cascades. The project’s success has been seen through increased aquatic habitat, improved water clarity and odor, and the reduction of algae.
|
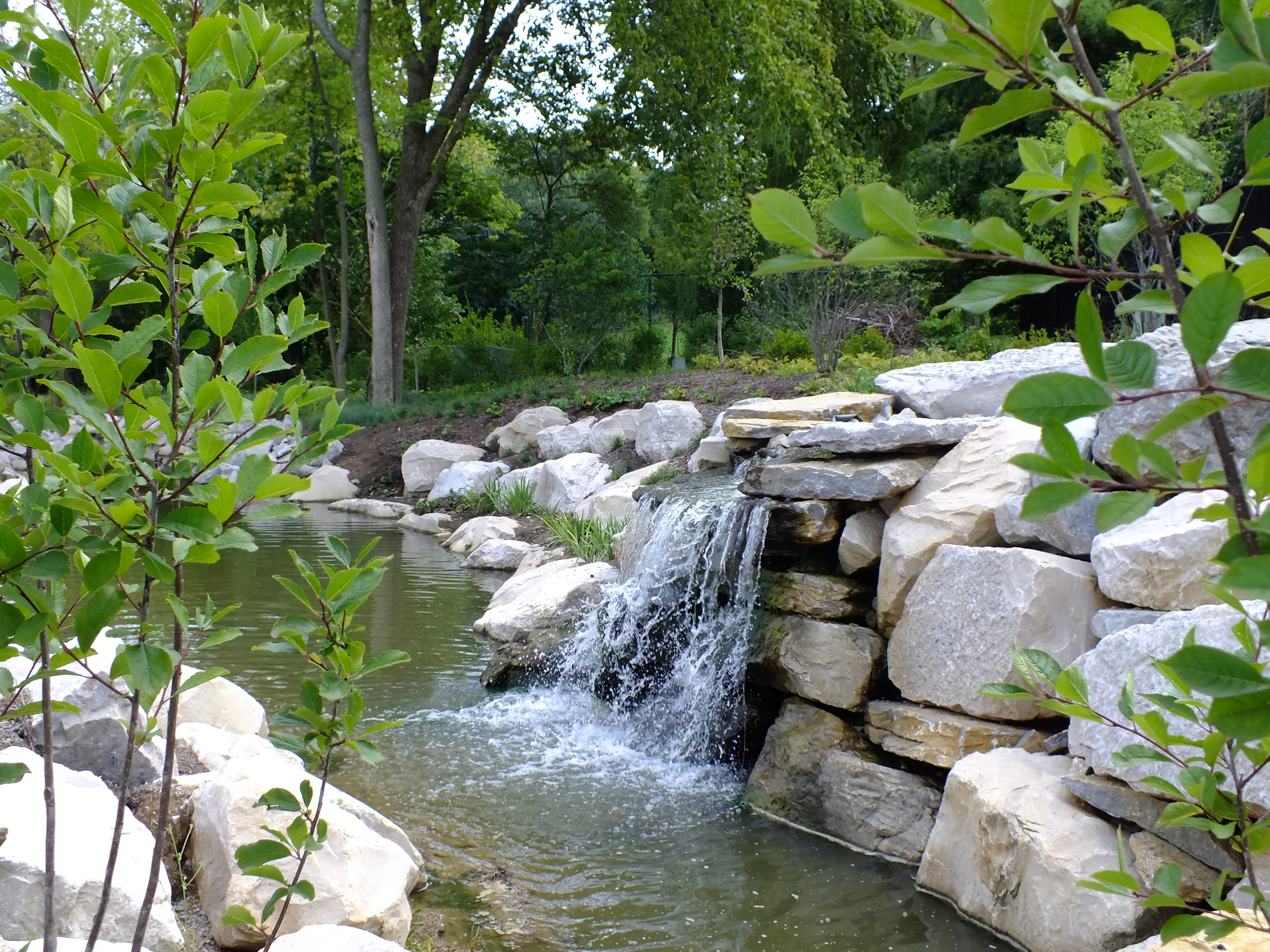 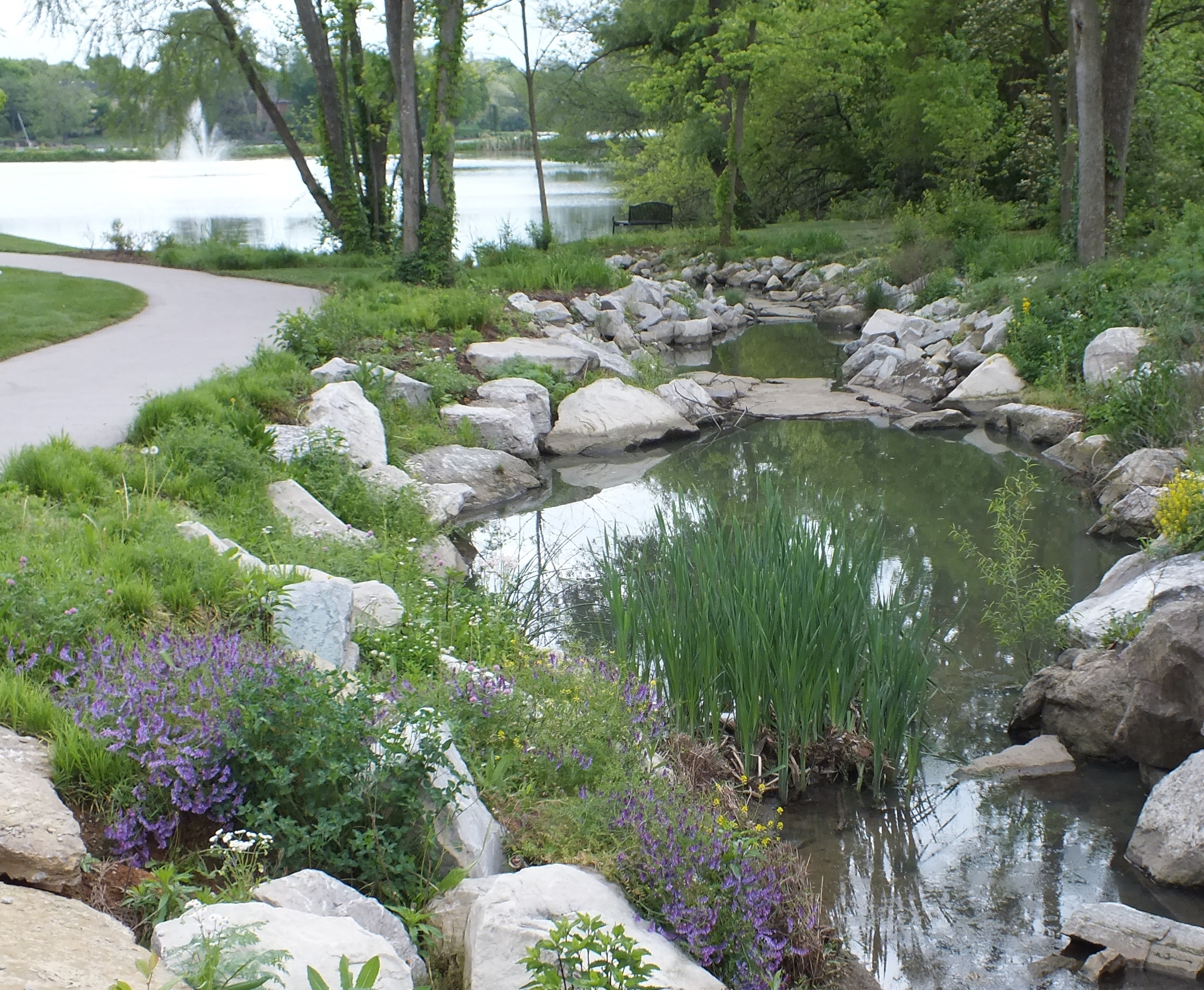 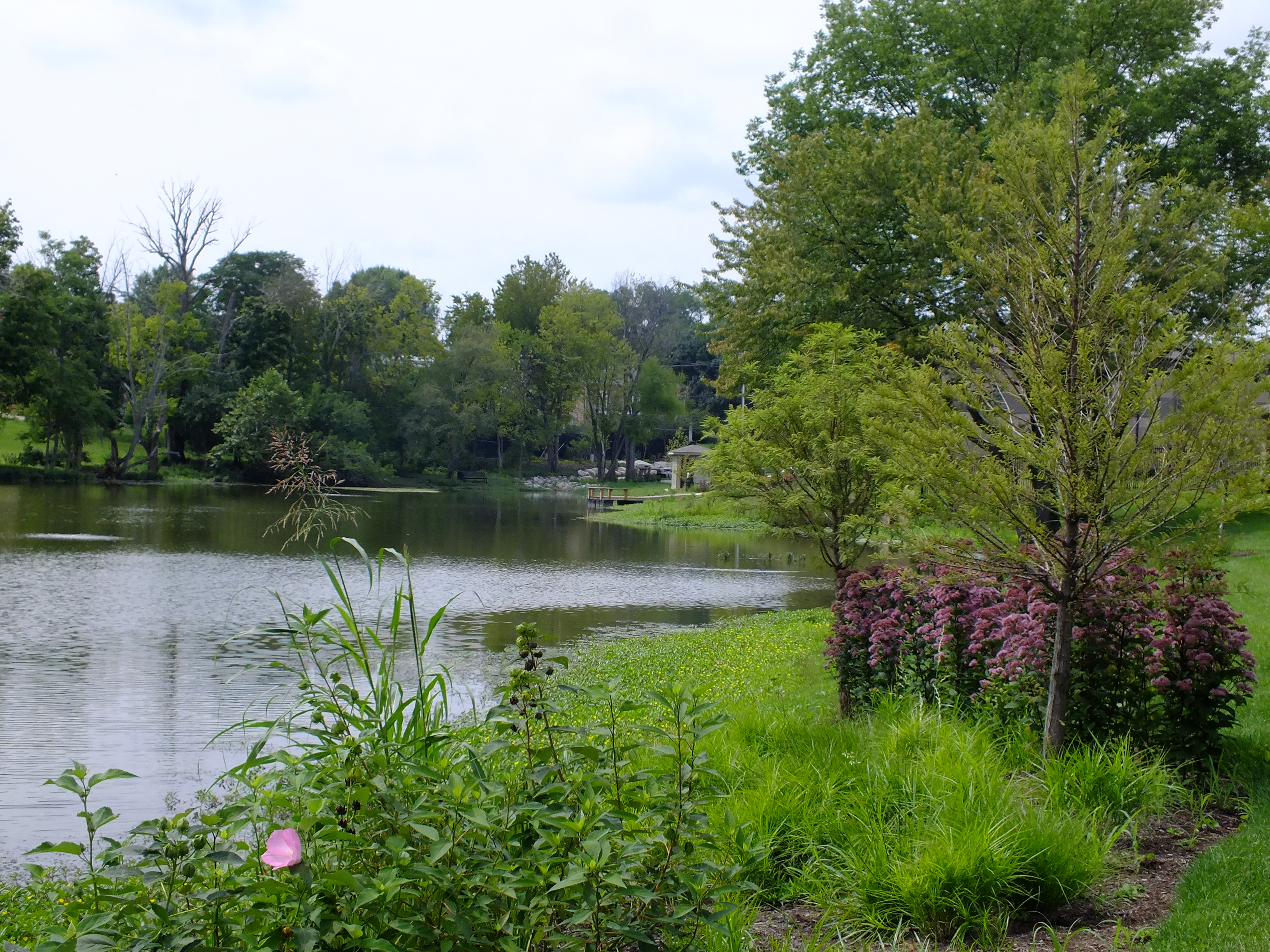
|
Boone Creek Outdoors
|
The master plan for the 167 acre outdoor recreational facility for Boone Creek Outdoors included a welcome center, tree canopy tour, educational programming, cabins and open camp sites, hiking trails, mountain bike course, rock climbing, rappelling, children’s activity area, and a canoe livery on the Kentucky River.
The completed phase 1 includes the welcome center and canopy tour on approximately 38 acres. The canopy tour captures the natural beauty of this unique area in a thrilling, minimally invasive manner featuring 6 zip lines, 3 sky bridges, a rappel, a spiral and floating staircase. All elements of the canopy tour are carefully suspended from large native trees using adjustable bindings. Canopy tour guides share the local history and ecology of the unique ecosystem of Boone Creek and the Kentucky River palisades.
|
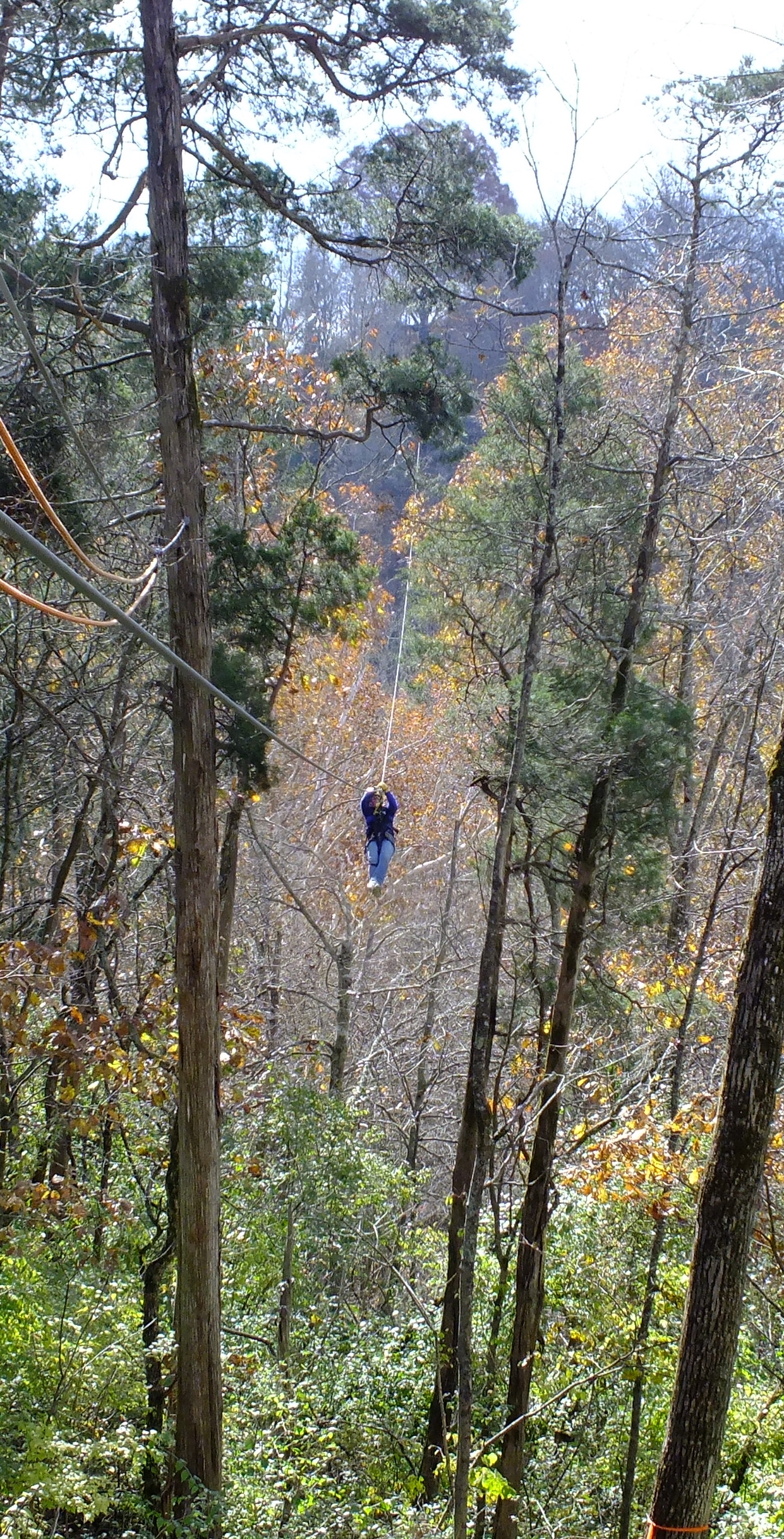
|
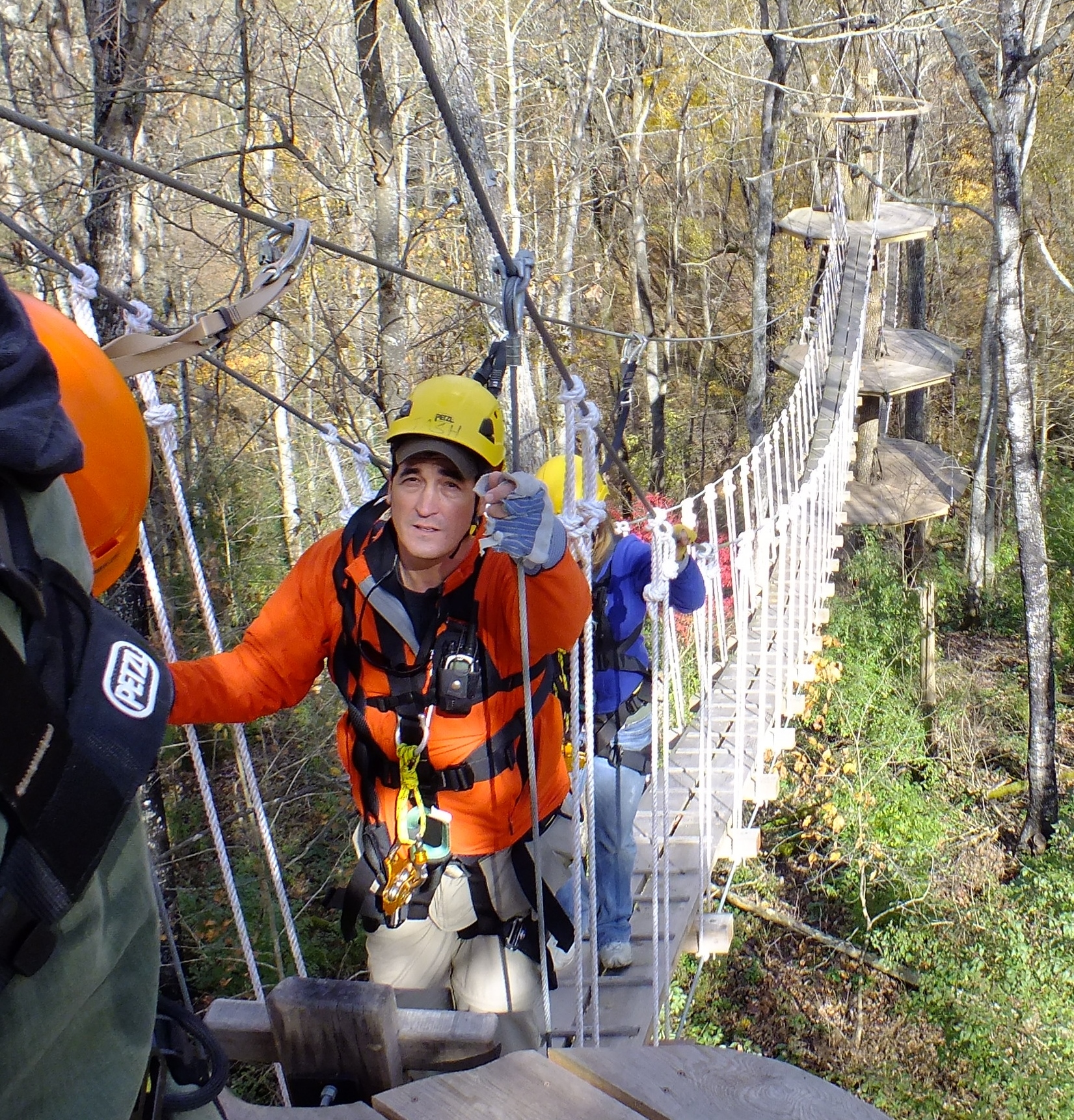 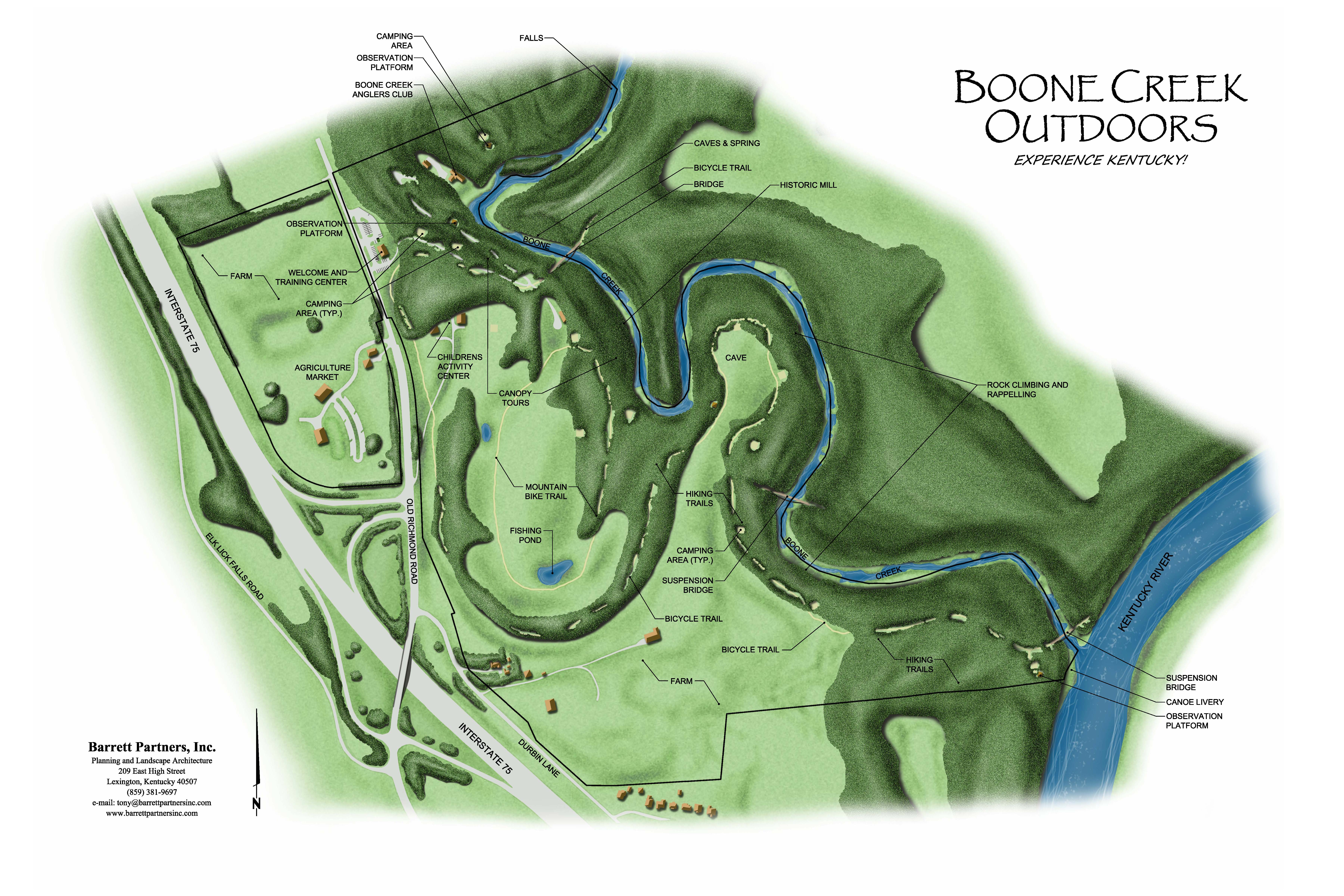 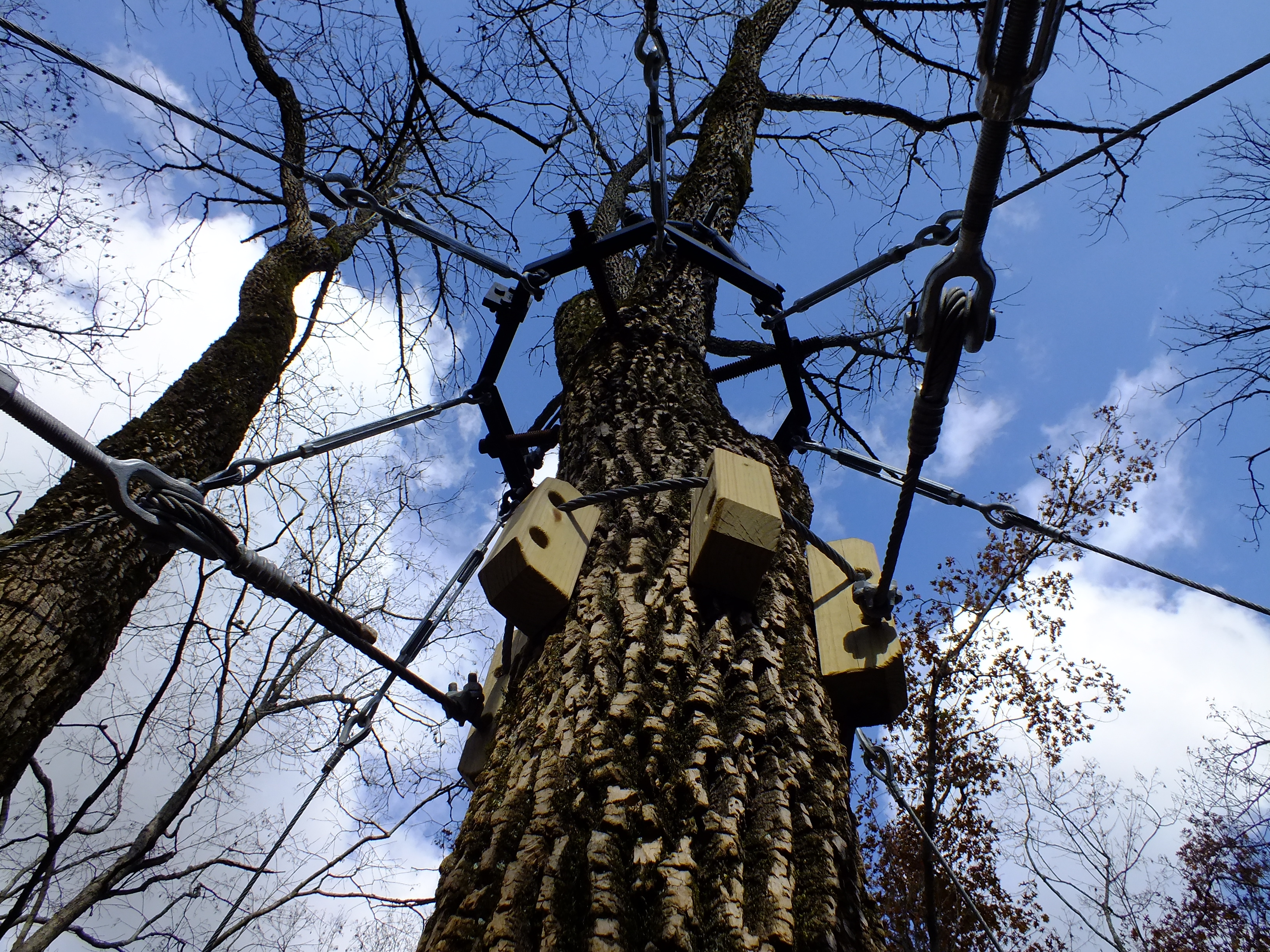
|
Gainesway Community Center
|
The Gainesway Community Center is in Gainesway Park in Lexington, Kentucky. Site planning and design services included an erosion control/best management practices plan, a grading plan, and a landscape plan for the 3,500 square foot Community Center. Plans for the center include a drop-off area, parking for 30 cars, a patio, storm water management, and an extension of the existing park pathway to the community center.
|
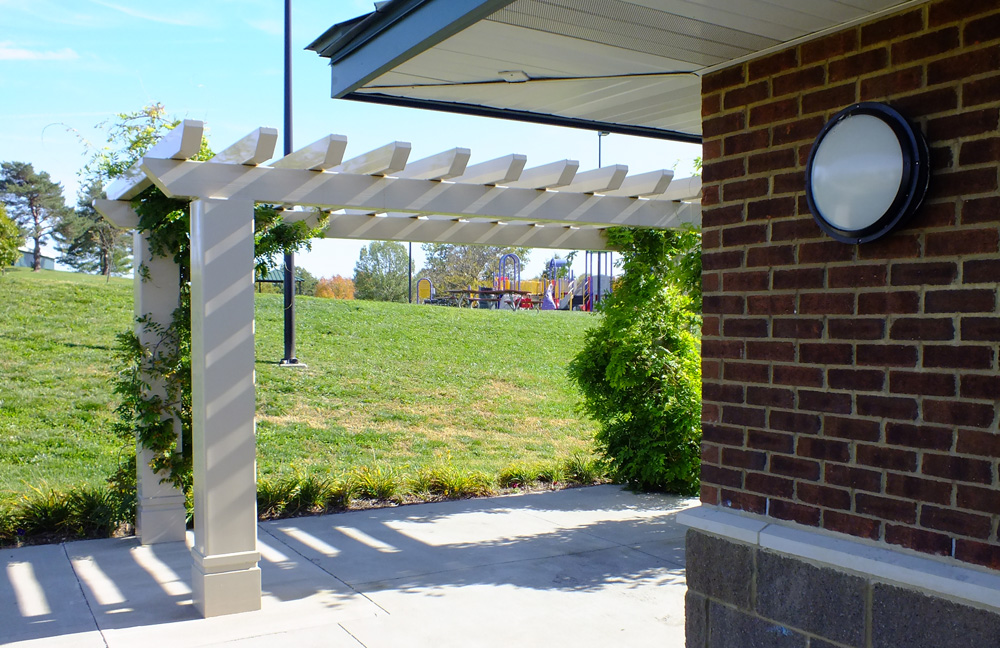
|
Hamburg Greenway
Raven Run Nature Preserve Trail Restoration
|
The Raven Run Nature Preserve is south of Lexington, Kentucky near the Kentucky River. The Lexington Fayette Urban County Government property required a thorough site analysis prior to the design and restoration of these heavily used trails. Placement of a drainage culvert and a series of grade dips in the trails enabled the natural restoration of the trails without use of synthetic structures. The restoration of the Red Trail and a portion of the Blue Trail encompassed approximately 450 linear feet of trails, dropping over 50 feet, with an average slope over 12 percent. At the bottom of the trail hikers are rewarded with a scenic overlook of the Kentucky River palisades.
|
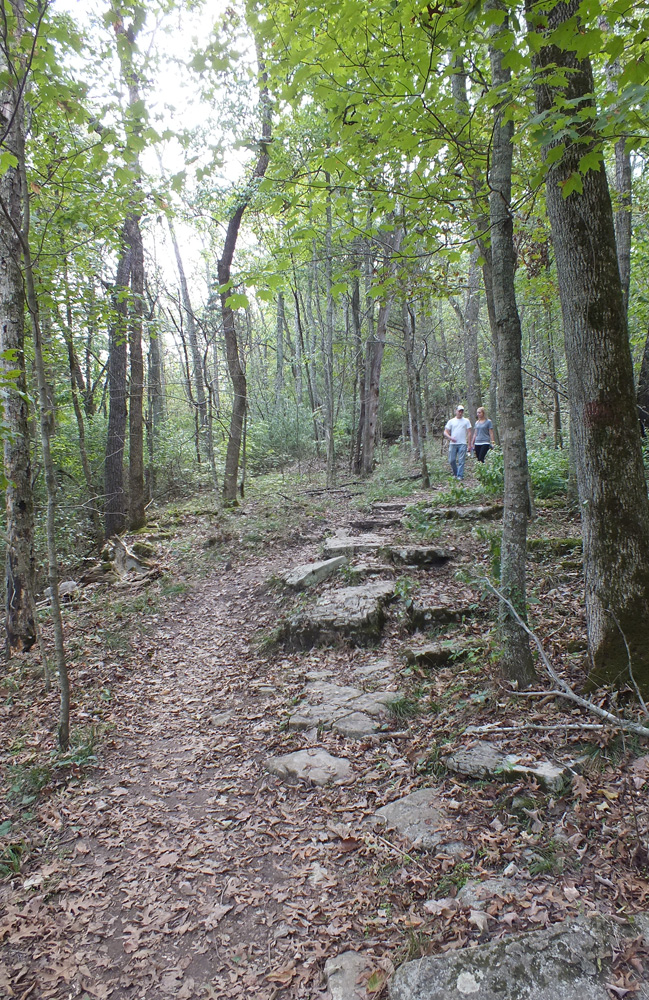
|
Shillito Park Lacrosse Fields
Lacrosse is a growing sport in Central Kentucky and Barrett Partners provided site design services for the layout and grading of four lacrosse/multi-purpose sports fields at Shillito Park in Lexington, Kentucky. The design also included a concession/maintenance facility, a drop-off area, and parking for 286 vehicles. Special considerations were necessary to access the fields using an existing farm road between two large retention basins with 100-year floodplains. The fields were graded for play with suitable drainage while transitioning through a 25-foot change in elevation.
Tuscany Greenway
|
The Tuscany Greenway is in the Hamburg Area to the east of Lexington, Kentucky. Landscape Plans for the greenway provide a visual buffer between the residential neighborhood of Tuscany and the professional offices in the Sir Barton Business Center. The landscaping also provides environmental protection and help with storm water management. The plant material that was selected for the greenway was chosen to enhance the Northern Italian theme of the Tuscany neighborhood. Additionally, large swaths of native wildflowers were planted in the greenway creating vibrant colors for seasonal interest.
|
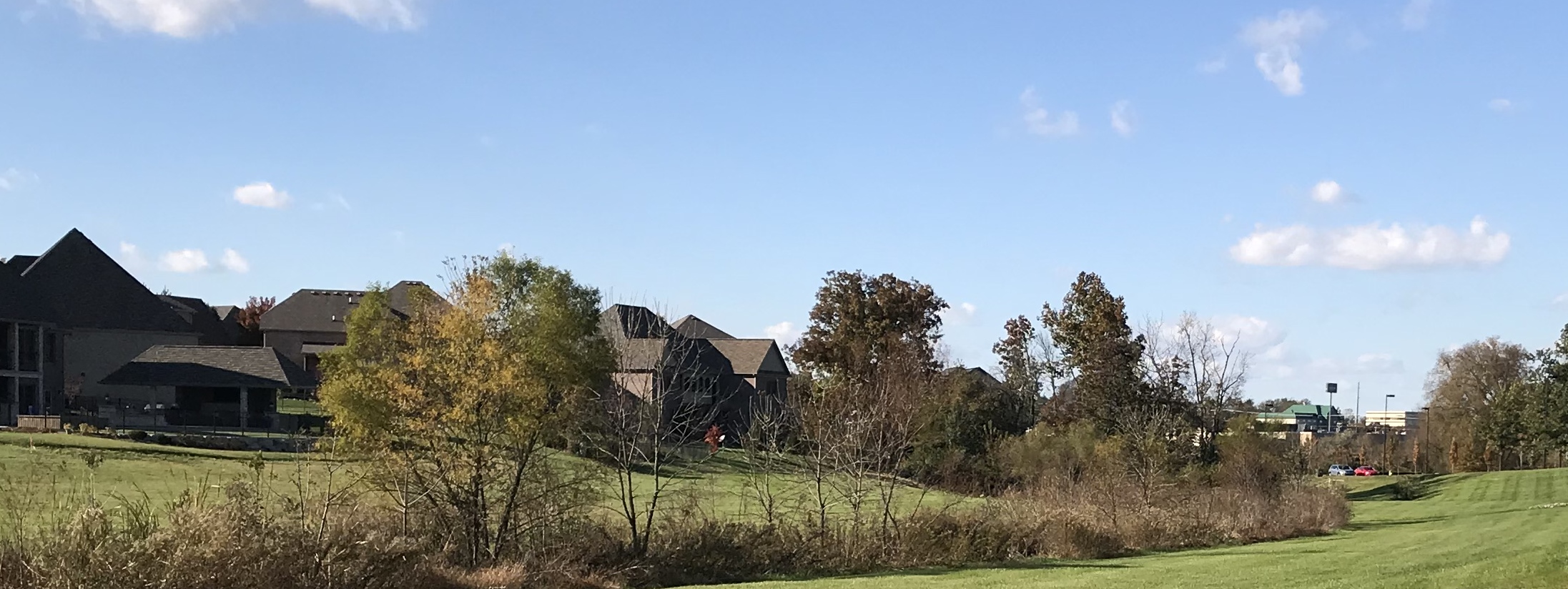 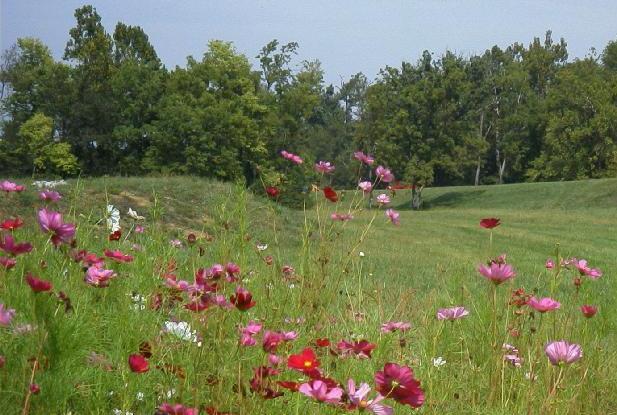 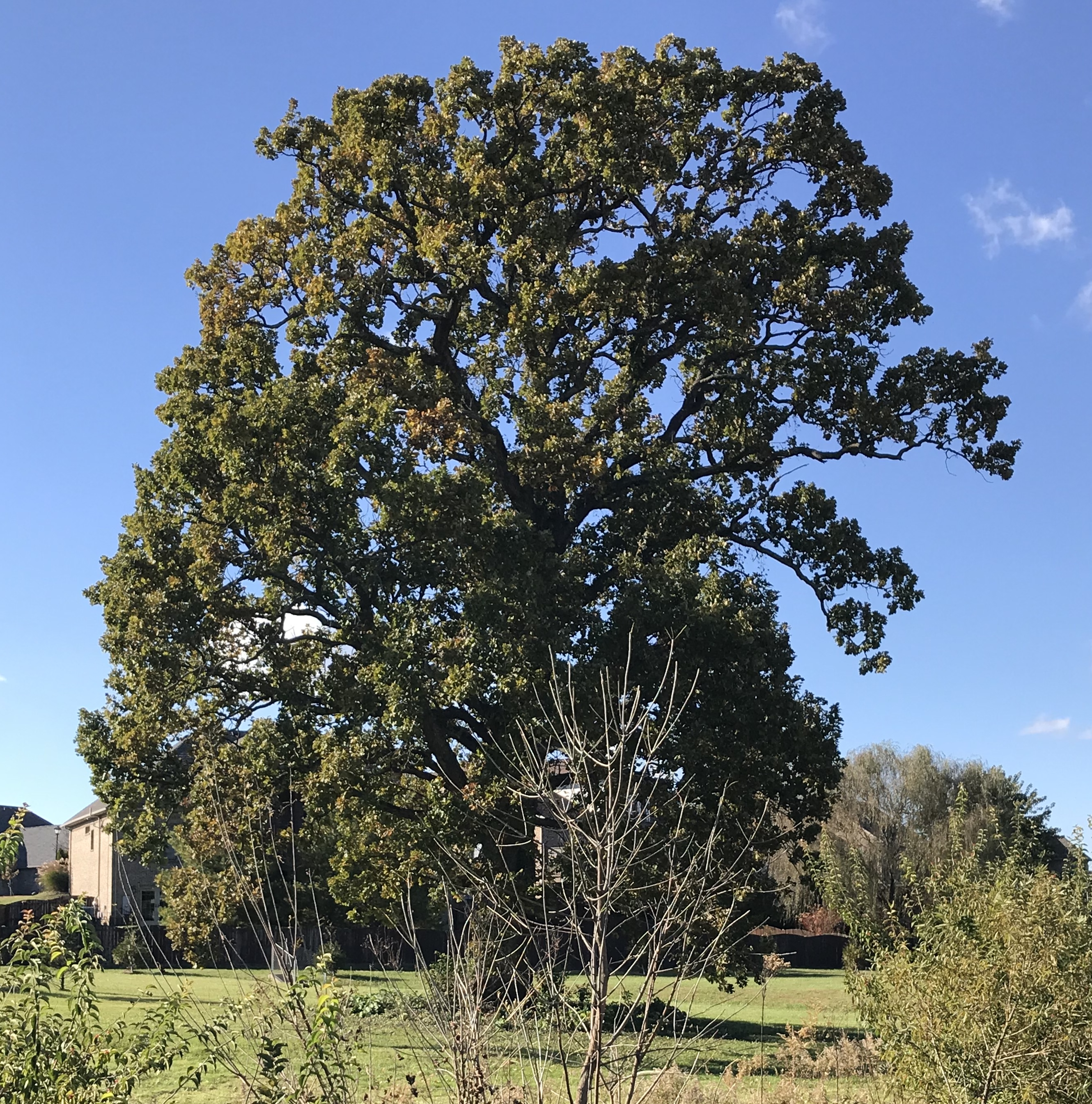
|
|

